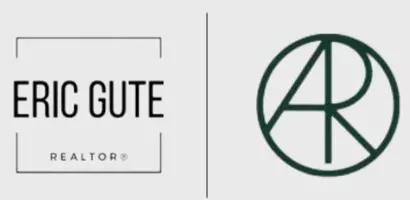For more information regarding the value of a property, please contact us for a free consultation.
Key Details
Sold Price $394,900
Property Type Single Family Home
Sub Type Single Family Residence
Listing Status Sold
Purchase Type For Sale
Square Footage 1,617 sqft
Price per Sqft $244
Subdivision Carson Farms
MLS Listing ID 225019317
Sold Date 07/10/25
Style Split Level
Bedrooms 4
Full Baths 2
HOA Y/N No
Year Built 2002
Annual Tax Amount $4,444
Lot Size 7,405 Sqft
Lot Dimensions 0.17
Property Sub-Type Single Family Residence
Source Columbus and Central Ohio Regional MLS
Property Description
Welcome to this beautifully maintained move-in-ready split level home in the highly sought after Carson Farms neighborhood with 4-bedrooms, 2.5 baths. Homes in this area don't stay on the market for long, so don't miss your chance to own in one of the community's most desirable locations!
Step inside to discover a versatile layout, featuring a finished lower level perfect for a second living space, home office, or rec room. The kitchen flows into the dining area and living room, creating a welcoming open space for everyday living or hosting. Recent updates make this home truly move-in ready, including brand-new carpet, newer roof, HVAC, and hot water tank—all the big-ticket items are done for you! Outside, enjoy the fully fenced-in backyard—perfect for kids, pets, and privacy—and entertain with ease on the huge patio, ideal for summer gatherings or relaxing evenings. Located on a quiet street in a walkable neighborhood with sidewalks and easy access to schools, shopping, and the quaint downtown Delaware.
This home has it all—space, updates, location—and it won't last long. Schedule your showing today!
Location
State OH
County Delaware
Community Carson Farms
Area 0.17
Direction Rt 36 (Marysville Rd) to Carson Farms Blvd to Wheatfield. Home is on the left. $150 HOA/year
Rooms
Other Rooms Den/Home Office - Non Bsmt, Eat Space/Kit, Great Room, Rec Rm/Bsmt
Basement Partial
Dining Room No
Interior
Heating Forced Air
Cooling Central Air
Fireplaces Type One, Gas Log
Equipment Yes
Fireplace Yes
Laundry LL Laundry
Exterior
Parking Features Garage Door Opener, Attached Garage, On Street
Garage Spaces 2.0
Garage Description 2.0
Total Parking Spaces 2
Garage Yes
Schools
High Schools Delaware Csd 2103 Del Co.
School District Delaware Csd 2103 Del Co.
Others
Tax ID 519-343-05-064-000
Acceptable Financing VA, FHA, Conventional
Listing Terms VA, FHA, Conventional
Read Less Info
Want to know what your home might be worth? Contact us for a FREE valuation!

Our team is ready to help you sell your home for the highest possible price ASAP



