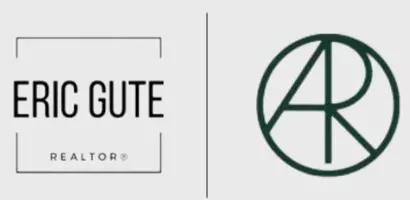For more information regarding the value of a property, please contact us for a free consultation.
Key Details
Sold Price $822,000
Property Type Single Family Home
Sub Type Single Family Residence
Listing Status Sold
Purchase Type For Sale
Square Footage 3,446 sqft
Price per Sqft $238
Subdivision Deer Run
MLS Listing ID 224040917
Sold Date 04/18/25
Style Ranch
Bedrooms 4
Full Baths 3
HOA Fees $41/ann
HOA Y/N Yes
Originating Board Columbus and Central Ohio Regional MLS
Year Built 1999
Annual Tax Amount $14,666
Lot Size 0.820 Acres
Lot Dimensions 0.82
Property Sub-Type Single Family Residence
Property Description
One-Of-A-Kind Powell Home on a gorgeous ravine setting and close to Downtown Powell! Enjoy the tranquility of living on .82 acres amongst mature trees with gorgeous views from any room. Comfort and warmth with plenty of space for extended family, friends, guests maintaining a cozy and warm environment. Beautiful woodwork throughout and gleaming hardwood floors on main level. The kitchen is perfect for the holidays and everyday, tons of counter and cabinet space. Rest easy every night in the amazing primary suite with cathedral ceilings and views of the ravine. Open staircase to lower level, or take the elevator down, to the In-Law suite, gym, second laundry, and rec rooms. Screen porch, deck and patio to take in the views. All bedrooms have walk-in closets! Your New Home Awaits!
Location
State OH
County Delaware
Community Deer Run
Area 0.82
Direction Powell Rd to Valley Run Dr.
Rooms
Other Rooms 1st Floor Primary Suite, Den/Home Office - Non Bsmt, Dining Room, Eat Space/Kit, 3-season Room, Great Room, Mother-In-Law Suite, Rec Rm/Bsmt
Basement Egress Window(s), Full
Dining Room Yes
Interior
Interior Features Dishwasher, Electric Dryer Hookup, Electric Range, Elevator, Refrigerator
Heating Forced Air
Cooling Central Air
Equipment Yes
Laundry 1st Floor Laundry, LL Laundry
Exterior
Parking Features Garage Door Opener, Attached Garage, Side Load
Garage Spaces 2.0
Garage Description 2.0
Total Parking Spaces 2
Garage Yes
Building
Lot Description Ravine Lot, Wooded
Architectural Style Ranch
Schools
High Schools Olentangy Lsd 2104 Del Co.
Others
Tax ID 319-442-02-051-000
Acceptable Financing VA, FHA, Conventional
Listing Terms VA, FHA, Conventional
Read Less Info
Want to know what your home might be worth? Contact us for a FREE valuation!

Our team is ready to help you sell your home for the highest possible price ASAP



