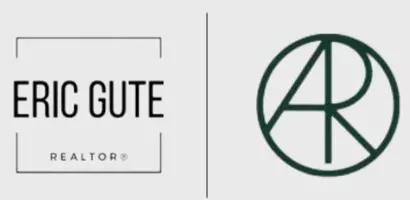For more information regarding the value of a property, please contact us for a free consultation.
Key Details
Sold Price $428,000
Property Type Single Family Home
Sub Type Single Family Residence
Listing Status Sold
Purchase Type For Sale
Square Footage 1,862 sqft
Price per Sqft $229
Subdivision Quarry Park Section 3
MLS Listing ID 224025301
Sold Date 08/23/24
Bedrooms 4
Full Baths 2
HOA Fees $20/ann
HOA Y/N Yes
Year Built 2004
Annual Tax Amount $5,753
Lot Size 9,147 Sqft
Lot Dimensions 0.21
Property Sub-Type Single Family Residence
Source Columbus and Central Ohio Regional MLS
Property Description
This charming 4-bedroom, 3-bathroom home offers approximately 1,962 sq ft of living space. The first floor features a spacious primary bedroom with a private bath and a walk-in closet, living room with a gas fireplace and vaulted ceilings, dining area that opens to the kitchen, which includes a center island, pantry and ample cabinets and counter space, half bath and 1st floor laundry. Second floor offers 3 additional bedrooms and a full bathroom. The partially finished basement offers even more usable space, including a walkup crawl space for additional storage. Outdoor amenities include a beautiful four-season room, two-car attached garage, deck, stamped patio, and a fenced backyard, providing opportunities for relaxation and recreation. Contact listing agent for a full list of updates.
Location
State OH
County Franklin
Community Quarry Park Section 3
Area 0.21
Direction North on Wagoner Rd, right on Priestley Dr. left on Quarry Park Dr, left on Sandrock Ave
Rooms
Other Rooms 1st Floor Primary Suite, Bonus Room, Dining Room, 4-season Room - Heated, Living Room, Rec Rm/Bsmt
Basement Crawl Space, Partial
Dining Room Yes
Interior
Interior Features Dishwasher, Electric Range, Microwave, Refrigerator, Security System
Cooling Central Air
Fireplaces Type Gas Log
Equipment Yes
Fireplace Yes
Laundry 1st Floor Laundry
Exterior
Exterior Feature Irrigation System
Parking Features Garage Door Opener, Attached Garage
Garage Spaces 2.0
Garage Description 2.0
Total Parking Spaces 2
Garage Yes
Schools
High Schools Reynoldsburg Csd 2509 Fra Co.
School District Reynoldsburg Csd 2509 Fra Co.
Others
Tax ID 060-008787
Read Less Info
Want to know what your home might be worth? Contact us for a FREE valuation!

Our team is ready to help you sell your home for the highest possible price ASAP



